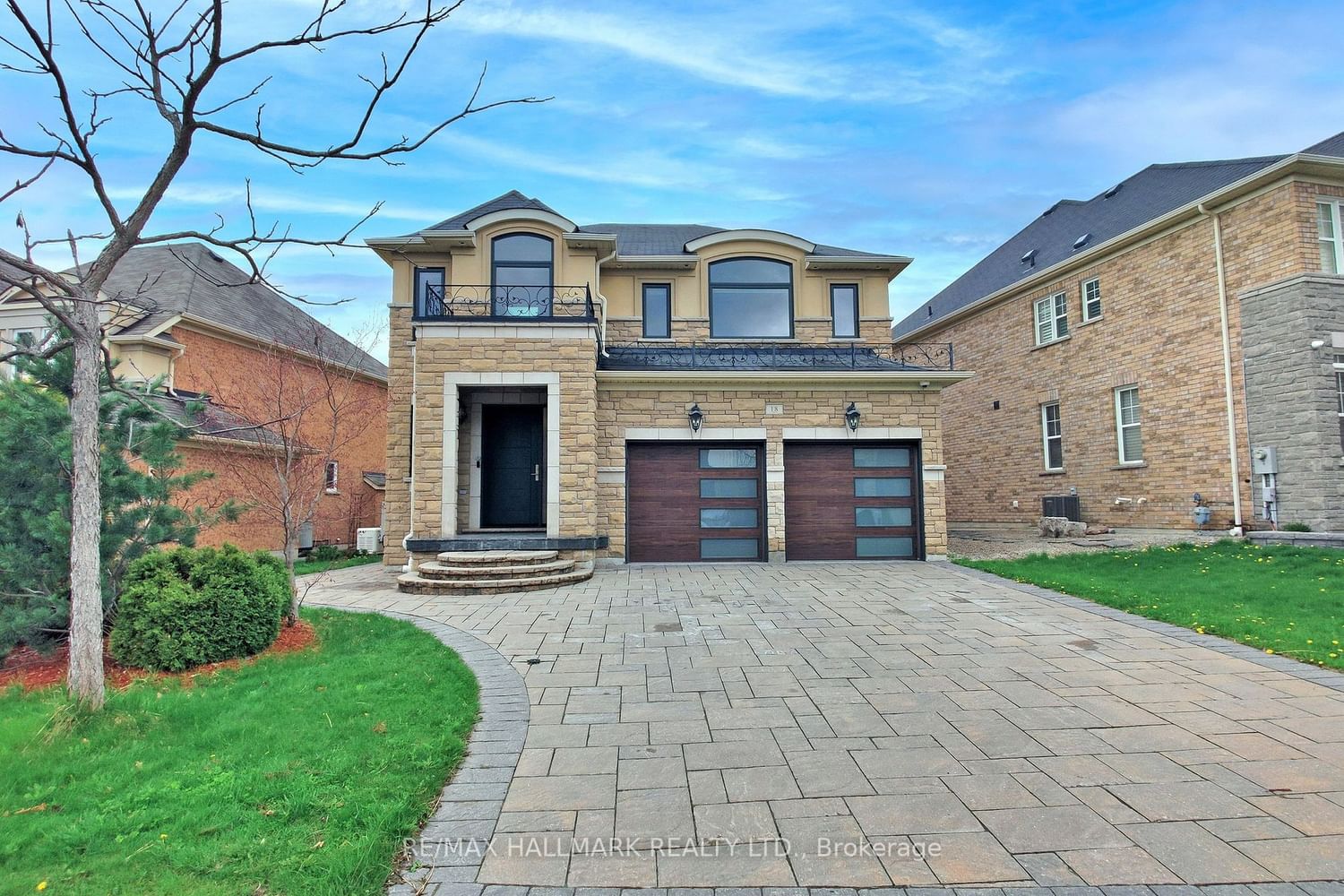$2,200,000
$*,***,***
4-Bed
5-Bath
3000-3500 Sq. ft
Listed on 5/5/23
Listed by RE/MAX HALLMARK REALTY LTD.
Show Stopper! Extensively & Meticulously Maintained Executive Homes Nestled On Premium Pie-Shaped Lot In Sought-After Location. Unique & Functional Open Concept Layout With Smooth Ceilings & Extra Windows Allowing Plenty Of Natural Light To Cascade In. German Made 'Leicht' Chef's Kitchen With 'Dekton' Countertop/Walls, Center Island, High-End Appliances & Walk-Out To Private Landscaped Backyard With Interlocked Patio, Gazebo & Ambience Lighting. Stunning 2 Storey Family Room With Fireplace. Main Floor Office With Massive Window & Views Of Backyard. Well-Laid Out Upper Level With Inviting Primary Bedroom Suite And 3 Additional Spacious Bedrooms. Stunning Lower Level Offers Media Room With Built-In Speakers, Office & Gym With Glass Partitions, Bathroom & Custom Built Organizer. This Property Is Absolutely Loaded With Upgraded Features & Finishes Inside & Out.
Includes: Wolf Gas Stove, Miele Fridge/Freezer/Dishwasher, Frontload Washer&Dryer, Central Vacuum System, Central Air Conditioning, Home Automation ('Insteon' Full House Lighting) Expoxy Floor And Slat Wall In Garage,
N5950864
Detached, 2-Storey
3000-3500
10
4
5
2
Built-In
6
Central Air
Finished
Y
Y
Brick, Stone
Forced Air
Y
$7,247.76 (2022)
104.86x60.24 (Feet) - Pie Shaped Lot
